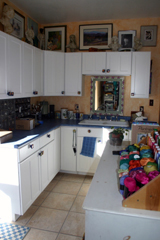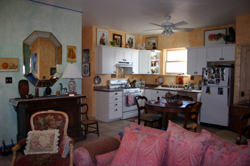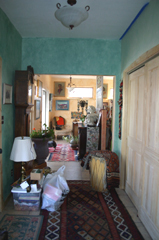







TOUR OF JUDITH BAKER MONTANO STUDIO AND GUESTHOUSE..........
STUDIO TOUR..........
The studio sits on the south west corner of our yard and butts up to the alley where the studio parking lot is situated. Visiters can enter through the side gate and walk right into the studio!


If you are new to La Veta...here are the directions. Drive down Main Street until you reach Virginia Street. There is a large adobe church with a bell tower on the left side. Drive past the church and enter the one-way alley on your left and drive down untill you see the school play ground on your right. We are directly across. You will see the sign on the building which says JUDITH BAKER MONTANO -STUDIO- JUDITH DESIGNS. Enter through the arboured gate on the right.......
The studio guesthouse is a replica of a northern New Mexico farm house with a touch of the carribean and the south of France thrown in for good measure!! The studio occupies one half of the building and can be entered through the double french doors on the left.
The photo on the left is a view from our porch.....I just walk through the garden... a few pauses to smell the roses plus sixty steps and I am at work!!


The entrance to the studio is my pride and joy. The work area is blocked from view by a large english sideboard from my fathers' ranch along with a beautiful old stained glass window. As you come around to the left you can see the whole studio. It is compact and very organized. Here you can see right through to the back yard which is a good spot for dye work and batiking. It even has a clothes line plus a big rock to sit on! The storage racks on the left will hold up to six hundred pounds and roll easily. The Cupboard and sink area is in the far right corner and hold all the paints, dyes and bead supplies. There is a desk beside the work table which can be moved to accomodate another table.


Off to the right is the thread wall which is really a rolling double barn door. This slides back and forth to close off the hallway to the guesthouse area. The threadwall rolls back and forth and when it is closed it reveals the corkboard planning wall. The hall way to the left leads to the washroom and into the the guesthouse kitchen.


The next view looks from the right across the work table and to the rolling racks and back closet which stores art to wear garments. The high three windows on the south side offer excellent light and the over head lights are all colour correct for even more colour accuracy. To the left is the sink area and it is fabulous. The dresser to the right holds silk ribbon and threads. It came out of our bathroom in Los Angeles and is getting much better use here!

The whole building has nine foot ceilings...it seems much more spacious than it is...A little secret I picked up from watching too many design t.v. shows!
The studio washroom is known as the reading room because one wall contains a very big book shelf holding some of my art books....and oh yes there is a cubby-hole shelf for extra yarn. I plan to add more shelves as time goes by.
Just outside of the washroom is an alcove to hold a stacked washer-dryer. Right now it is holding two rolling racks of laces, ribbons and materials. I found the racks at a big discount store and I think they are usually used for restaurants.
+++++++++++++++++++++++++++++++
GUEST HOUSE TOUR.....


The guesthouse is a separate unit from the studio and can be locked off. It is also on a second heat unit. The kitchen and the living room is one big room and very cozy. The walls are all painted with the ochres and pigments from Roussion. (The turquoise is obtained by heating the pigments.) The large english wardrobe houses books, sterio and television set.


The bathroom is my favorite room because of the walls!! I used a terracotta coloured paint for the first layer. Next I rubbed on the red ochre pigment floated in a glaze and the final coat is a copper paint, squirted on with a spray bottle. They were finished with a final clear glaze to make them more durable. The sinks in both bathrooms are from Mexico and I love them! The cheerful colours are very compatable. Purple and red really can go together....
All the doors and trim are natural pine. The closets are all loaded with ample shelves. I love to roll the thread wall back because it makes the whole building look so spacious and the tile floor pulls it all together. While I could not have my cement floor, I feel the Quickstep tile floor is even better. It took only two days to put in place. it was very inexpensive yet has a 30 year warrantee.


The bedroom is so beautiful that I have threatend to move in but Ernest says he will stop cooking....so I am staying put. I used a lime green first coat and then rubbed turquiose pigment mixed with glaze as a second coat. The last coat is a pale silvery turquoise metal based paint that was squirted and dabbed to give the impression of seaweed. All the furniture came from our home in Los Angeles and I feel it all fit in beautifully.

When I started with the plans....I made a decision to keep the furniture I could not live without and then designed the building around the furniture.
So there you have it....My dream come true. It was an amazing journey and I am looking forward to many wonderful days in the studio. Our friends and family will have years of enjoyment in the guesthouse.

Here is a view from my little office. I keep my photography, bookwork and computer separate from my studio and home...after all it's only a few steps between them all.
